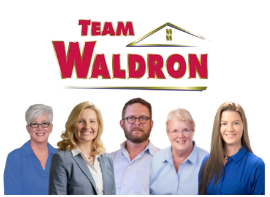
SOLD! Bright and Open
First Floor Owner’s suite, open floor plan, eat in kitchen complete with huge island. Open 2 story great room with gas fire place and stunning floor to ceiling custom hearth. Also enjoy large windows that overlook a beautiful deck and wooded lot. 2 large bedrooms upstairs with loft that overlooks great room. 4 foot extension on garage and 2 foot extension to the great room with a full basement which has been finished to include a large rec room area, bar, bath and 4th bedroom. The home is bright and open and ready to move into.
Address: 316 Seatrain Drive
City: Delaware
State: Ohio
ZIP: 43015
Square Feet: 2,340
Acres: 0.190
Bedrooms: 4
Bathrooms: 4
[wpgmza id=”185″]
Questions About this Property?
All information deemed reliable but not guaranteed.
| Price: | $$295,000 |
| Address: | 316 Seatrain Drive |
| City: | Delaware |
| County: | Delaware |
| State: | Ohio |
| Zip Code: | 43015 |
| Subdivision: | Westfield Hills |
| MLS: | 219039520 |
| Year Built: | 2012 |
| Square Feet: | 2,340 |
| Acres: | 0.190 |
| Lot Square Feet: | 0.190 acres |
| Bedrooms: | 4 |
| Bathrooms: | 4 |
| Half Bathrooms: | 2 |
| accessibleFeaturesAccessibleFeatures: | No |
| airConditioning: | Central |
| assocCondoFee: | 400 |
| basementFoundation: | Full |
| bedroomLevelBedsDown1: | 1 |
| bedroomLevelBedsEntryLevel: | 1 |
| bedroomLevelBedsUp1: | 2 |
| builtPriorTo1978: | no |
| commDevChrg: | no |
| corpLimitperauditor: | Delaware |
| diningRoomLevelDiningEntryLevel: | 1 |
| eatingSpaceLevelEatingSEntryLevel: | 1 |
| exterior: | Cement Fiber Board, Vinyl Siding |
| exteriorAmenities: | Deck |
| fireplace: | Gas Log, One |
| fullBathsLevelFullBEntryLevel: | 1 |
| fullBathsLevelFullBathsUp1: | 1 |
| garageEnclosdSpaces: | 2 |
| halfBathsLevelHalfBEntryLevel: | 1 |
| halfBathsLevelHalfBathDown1: | 1 |
| heating: | Forced Air, Gas |
| hoaCoaFeeIncludes: | Common Area Only |
| interiorAmenities: | Dishwasher, Electric Range, Microwave |
| interiorFlooring: | Carpet, Vinyl, Wood-Solid or Veneer |
| latitude: | 40.317857 |
| leasedItemsLeasedItems: | No |
| livingRoomLevelLivingREntryLevel: | 1 |
| longitude: | -83.102924 |
| midHighRise: | no |
| newConstruction: | no |
| originalListPrice: | 295000 |
| parcelNum: | 519-320-14-048-000 |
| parkingType: | 2 Car Garage, Attached Garage, Opener |
| recRoomLevelRecRoomDown1: | 1 |
| rooms: | 1st Flr Laundry, 1st Flr Owner Suite, Dining Room, Eat Space/Kit, Living Room, Loft, Rec Rm/Bsmt |
| schoolDistrict: | DELAWARE CSD 2103 DEL CO. |
| source: | Lower Level |
| sqftAtfls: | 3340 |
| statusChangeDate: | 2019-11-22T00:00:00+00:00 |
| style: | 2 Story |
| taxYear: | 2018 |
| taxesYrly: | 5321 |
| township: | None |
| utilitySpaceLevelUtilityEntryLevel: | 1 |
| windows: | Insulated All |
Tagged Features:


















































