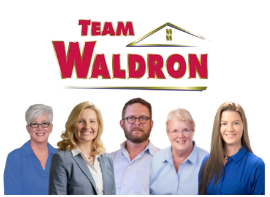
SOLD! Flexible floor plan!
Beautifully cared for home sitting on a lovely lot with privacy fenced rear yard. Flexible floor plan! Enjoy the supersized living room with plenty of room for multiple uses. Second story offering large and bright loft area, large master with en suite bath and Jacuzzi tub and walk-in closet. Finished lower level rec room creates yet another living area for hobbies, game room, music room, etc. Fully fenced gracious back yard with a concrete patio will be thoroughly enjoyed by new owners.
Address: 378 Cobblestone Drive
City: Delaware
State: Ohio
ZIP: 43015
Square Feet: 1,856
Acres: 0.180
Bedrooms: 3
Bathrooms: 3
Additional Features:
2 Car Garage Attached, Central Air, Delaware School District, Fenced Yard, Forced Air Gas Heating, Loft, Main Floor Laundry, Patio, Whirlpool/Tub
[wpgmza id=”170″]
Questions About this Property?
All information deemed reliable but not guaranteed.
| Price: | $$239,000 |
| Address: | 378 Cobblestone Drive |
| City: | Delaware |
| County: | Delaware |
| State: | Ohio |
| Zip Code: | 43015 |
| Subdivision: | Carson Farms |
| MLS: | 219029422 |
| Year Built: | 2002 |
| Square Feet: | 1,856 |
| Acres: | 0.180 |
| Lot Square Feet: | 0.180 acres |
| Bedrooms: | 3 |
| Bathrooms: | 3 |
| Half Bathrooms: | 1 |
| accessibleFeaturesAccessibleFeatures: | No |
| airConditioning: | Central |
| assocCondoFee: | 100 |
| basementFoundation: | Crawl, Partial |
| bedroomLevelBedsUp1: | 3 |
| builtPriorTo1978: | no |
| cmplexSubAmenities: | Park, Sidewalk |
| commDevChrg: | no |
| corpLimitperauditor: | Delaware |
| denLevelDenUp1: | 1 |
| eatingSpaceLevelEatingSEntryLevel: | 1 |
| exterior: | Vinyl Siding |
| exteriorAmenities: | Fenced Yard, Patio |
| fullBathsLevelFullBathsUp1: | 2 |
| garageEnclosdSpaces: | 2 |
| halfBathsLevelHalfBEntryLevel: | 1 |
| heating: | Forced Air, Gas |
| hoaCoaFeeIncludes: | Common Area Only |
| interiorAmenities: | Dishwasher, Electric Range, Microwave, Refrigerator, Security System, Whirlpool/Tub |
| interiorFlooring: | Carpet, Vinyl |
| latitude: | 40.294434 |
| leasedItemsLeasedItems: | No |
| livingRoomLevelLivingREntryLevel: | 1 |
| longitude: | -83.101447 |
| midHighRise: | no |
| newConstruction: | no |
| originalListPrice: | 239000 |
| parcelNum: | 519-343-23-016-000 |
| parkingType: | 2 Car Garage, Attached Garage, Opener |
| recRoomLevelRecRoomDown1: | 1 |
| rooms: | 1st Flr Laundry, Eat Space/Kit, Living Room, Loft |
| schoolDistrict: | DELAWARE CSD 2103 DEL CO. |
| source: | Lower Level |
| sqftAtfls: | 2025 |
| statusChangeDate: | 2019-09-26T00:00:00+00:00 |
| style: | 2 Story |
| taxYear: | 2018 |
| taxesYrly: | 4337 |
| township: | None |
| utilitySpaceLevelUtilityEntryLevel: | 1 |
| windows: | Insulated All |
Tagged Features:












































