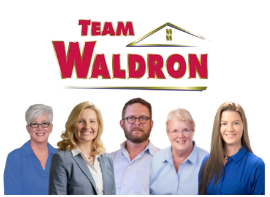
SOLD! Character and Premium Quality
You will appreciate the attention to detail in this stunning 4BR Regent-built home. This builder is known for character and premium quality. Functionality and beauty flow from a bright two-story entryway into a well-planned, open living space with a gas fireplace. Upgraded woodwork includes wainscoting, 2-panel arch-top doors, large baseboards, and a built-in locker nook. Split 3-car garage has plenty of space for storage and recreation equipment. Relax in the tranquil owners’ retreat with vaulted ceilings, a luxury bathroom with spa tub, generous walk-in closet, and a bonus room ideal for a home office. The kitchen is perfect for entertaining and features top-tier granite counters and glass tile backsplash. Wooded private yard and full basement with dog wash make this home perfect.
Address: 1656 Adlington Drive
City: Galena
State: Ohio
ZIP: 43021
Square Feet: 2,906
Acres: 0.280
Bedrooms: 4
Bathrooms: 3
Additional Features:
3 Car Attached Garage, Central Air, Deck, Dishwasher, Family Room, Forced Air Gas Heating, Full Basment, Gas Fireplace, Gas Range, Humidifier, Microwave, Olentangy School District, Security System, Soaking Tub
[wpgmza id=”153″]
Questions About this Property?
All information deemed reliable but not guaranteed.
| Price: | $$434,900 |
| Address: | 1656 Adlington Drive |
| City: | Galena |
| County: | Delaware |
| State: | Ohio |
| Zip Code: | 43021 |
| Subdivision: | Cheshire Woods |
| MLS: | 219004585 |
| Year Built: | 2013 |
| Square Feet: | 2,906 |
| Acres: | 0.280 |
| Lot Square Feet: | 0.280 acres |
| Bedrooms: | 4 |
| Bathrooms: | 3 |
| Half Bathrooms: | 1 |
| accessibleFeaturesAccessibleFeatures: | No |
| airConditioning: | Central |
| assessment: | 17.28 |
| assocCondoFee: | 850 |
| basementFoundation: | Full |
| bedroomLevelBedsUp1: | 4 |
| builtPriorTo1978: | no |
| cmplexSubAmenities: | Bike/Walk Path, Sidewalk |
| commDevChrg: | no |
| corpLimitperauditor: | None |
| diningRoomLevelDiningEntryLevel: | 1 |
| eatingSpaceLevelEatingSEntryLevel: | 1 |
| exterior: | Other |
| fireplace: | Gas Log, One |
| fullBathsLevelFullBathsUp1: | 2 |
| garageEnclosdSpaces: | 3 |
| halfBathsLevelHalfBEntryLevel: | 1 |
| heating: | Forced Air, Gas |
| hoaCoaFeeIncludes: | Common Area Only |
| interiorAmenities: | Dishwasher, Garden/Soak Tub, Gas Range, Gas Water Heater, Humidifier, Microwave, Security System |
| interiorFlooring: | Carpet, Ceramic/Porcelain, Wood-Solid or Veneer |
| latitude: | 40.23878 |
| livingRoomLevelLivingREntryLevel: | 1 |
| longitude: | -82.919029 |
| lotCharacteristics: | Wooded |
| lotSizeSide: | 135 |
| newConstruction: | no |
| originalListPrice: | 434900 |
| parcelNum: | 417-320-08-006-000 |
| parkingType: | 3 Car Garage, Attached Garage, Opener |
| rooms: | 1st Flr Laundry, Bonus Room, Dining Room, Eat Space/Kit, Living Room, Rec Rm/Bsmt |
| schoolDistrict: | OLENTANGY LSD 2104 DEL CO. |
| source: | Realist |
| sqftAtfls: | 2906 |
| statusChangeDate: | 2019-04-30T00:00:00+00:00 |
| style: | 2 Story |
| taxYear: | 2018 |
| taxesYrly: | 9276 |
| township: | Berkshire |
| windows: | Insulated All |
Tagged Features:





















































