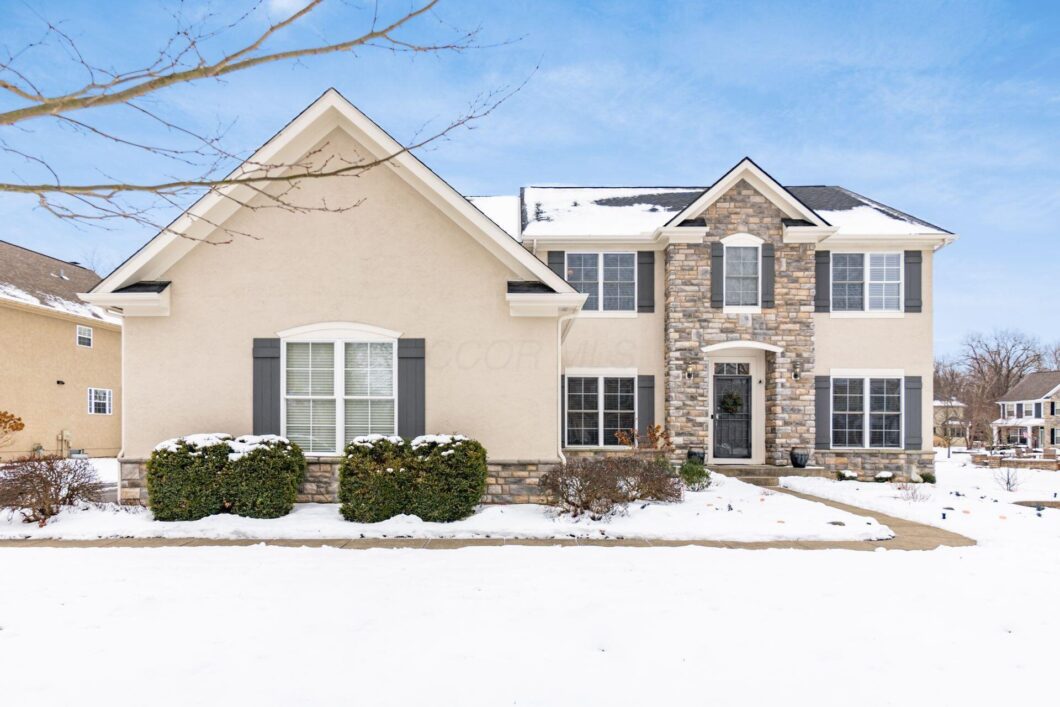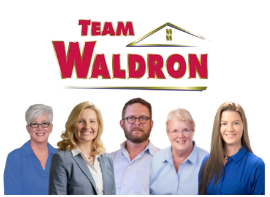
Listed by: Jay R Waldron from Keller Williams Capital Ptnrs
OPEN SUNDAY 8/4 1-3pm! Perfectly situated at the back of Harbor Pointe, this custom home offers more than can be mentioned here! Unique opportunity for both first floor Mother In Law Suite AND generous 2nd floor master suite with huge bathroom, impressive walk in closet and attached sitting room/nursery! 1st floor Great Room w/ WBFP and surround sound is open to beautiful SS/granite eat in kitchen w/ walk in pantry & center island. First floor office, and formal DR, Lovely back yard with custom patio. The lower level is finished with a flexible floor plan including Rec Room and two large additional rooms offering endless opportunities (offices, bedrooms, game room, hobby room, gym…) 3 car side load garage, new roof, professionally landscaped. Ready to be moved into!
© 2025 Columbus Board of REALTORS (CBRMLS). Information deemed reliable, but not guaranteed. The listing broker’s offer of compensation is made only to participants of the MLS where the listing is filed.
Data services provided by IDX Broker
| Price: | $$750,000 |
| Address: | 5944 Bayside Ridge Drive |
| City: | Galena |
| County: | Delaware |
| State: | Ohio |
| Zip Code: | 43021 |
| Subdivision: | Harbor Pointe |
| MLS: | 224026524 |
| Year Built: | 2007 |
| Square Feet: | 3,888 |
| Acres: | 0.34 |
| Lot Square Feet: | 0.34 acres |
| Bedrooms: | 5 |
| Bathrooms: | 5 |
| Half Bathrooms: | 2 |
| sewer: | Public Sewer |
| cooling: | Central Air |
| heating: | Forced Air |
| taxYear: | 2023 |
| basement: | Full |
| flooring: | Wood, Carpet, Ceramic/Porcelain |
| garageYN: | yes |
| township: | Berlin |
| coolingYN: | yes |
| heatingYN: | yes |
| mlsStatus: | Closed |
| basementYN: | yes |
| directions: | Cheshire Road to Harbor Point to Left on Bayside Ridge. Home is on the right. |
| livingArea: | 5390 |
| fireplaceYN: | yes |
| lotSizeArea: | 0.34 |
| waterSource: | Public |
| garageSpaces: | 3 |
| associationYN: | yes |
| associationFee: | 500 |
| listAgentEmail: | jay@teamwaldron.com |
| windowFeatures: | Insulated All |
| parkingFeatures: | Garage Door Opener, Attached Garage |
| taxAnnualAmount: | 10936 |
| attachedGarageYN: | yes |
| exteriorFeatures: | Irrigation System |
| interiorFeatures: | Central Vacuum, Dishwasher, Gas Range, Microwave, Refrigerator |
| taxInfoTaxesYrly: | 10936 |
| fireplaceFeatures: | Wood Burning |
| foundationDetails: | Poured |
| lotSizeSquareFeet: | 14810.4 |
| mainLevelBedrooms: | 1 |
| newConstructionYN: | no |
| buildingAreaSource: | Realist |
| highSchoolDistrict: | OLENTANGY LSD 2104 DEL CO. |
| taxInfoTaxAbatement: | No |
| bathroomsTotalDecimal: | 4 |
| associationFeeIncludes: | Snow Removal |
| associationFeeFrequency: | Annually |
| specialListingConditions: | Standard |



















































