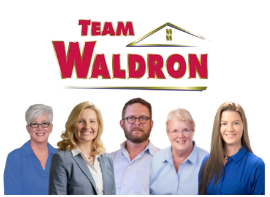
SOLD! First floor living at its best!
This home has everything from the choice location with a magnificent golf course view to abundant kitchen cabinets, and a perfect workshop area in the basement. The first floor master suite has soaring vaulted ceilings and a completely renovated bathroom with new closet organizers, double vanity, new tile and jacuzzi tub. The double sided fireplace can be enjoyed in the great room and is framed by custom built in cabinets. The kitchen has updated countertops, convection oven and lots of storage with professionally installed shelf organizers by shelf-genie. Enjoy all new toilets including a high quality Toto bidet in the master. New roof in 2019, gutter guards and exterior siding painted this summer.
Address: 2955 Royal Dornoch Circle
City: Delaware
State: Ohio
ZIP: 43015
Square Feet: 2,710
Acres: 0.210
Bedrooms: 3
Bathrooms: 3
Additional Features:
2 Car Garage Attached, Central Air, Dishwasher, Electric Range, Forced Air Gas Heating, Gas Fireplace, Golf Course Lot, Irrigation System, Main Floor Laundry, Main Floor Owner's Suite, Microwave, Olentangy School District, Patio, Pond Views, Refrigerator, Soaking Tub, Water Views
[wpgmza id=”217″]
All information deemed reliable but not guaranteed.
| Price: | $$365,000 |
| Address: | 2955 Royal Dornoch Circle |
| City: | Delaware |
| County: | Delaware |
| State: | Ohio |
| Zip Code: | 43015 |
| Subdivision: | DORNOCH ESTATES |
| MLS: | 220037123 |
| Year Built: | 2001 |
| Square Feet: | 2,710 |
| Acres: | 0.210 |
| Lot Square Feet: | 0.210 acres |
| Bedrooms: | 3 |
| Bathrooms: | 3 |
| Half Bathrooms: | 1 |
| accessibleFeaturesAccessibleFeatures: | No |
| airConditioning: | Central |
| assocCondoFee: | 35 |
| basementFoundation: | Partial |
| bedroomLevelBedsEntryLevel: | 1 |
| bedroomLevelBedsUp1: | 2 |
| builtPriorTo1978: | no |
| commDevChrg: | no |
| corpLimitperauditor: | None |
| denLevelDenEntryLevel: | 1 |
| diningRoomLevelDiningEntryLevel: | 1 |
| eatingSpaceLevelEatingSEntryLevel: | 1 |
| exterior: | Brick, Vinyl Siding |
| exteriorAmenities: | Irrigation System, Patio |
| fireplace: | Gas Log, One |
| fullBathsLevelFullBEntryLevel: | 1 |
| fullBathsLevelFullBathsUp1: | 1 |
| garageEnclosdSpaces: | 2 |
| greatRoomLevelGreatREntryLevel: | 1 |
| halfBathsLevelHalfBEntryLevel: | 1 |
| heating: | Forced Air, Gas |
| hoaCoaFeeIncludes: | Common Area Only, Irrigation |
| interiorAmenities: | Dishwasher, Electric Range, Garden/Soak Tub, Microwave, Refrigerator |
| interiorFlooring: | Carpet, Ceramic/Porcelain, Wood-Solid or Veneer |
| latitude: | 40.250718 |
| longitude: | -83.045237 |
| lotCharacteristics: | Golf CRS Lot, Pond, Water View |
| newConstruction: | no |
| newFinancing: | Conventional, FHA, VA |
| originalListPrice: | 365000 |
| parcelNum: | 419-410-05-055-000 |
| parkingType: | 2 Car Garage |
| rooms: | 1st Flr Laundry, 1st Flr Primary Suite, Den/Home Office - Non Bsmt, Dining Room, Great Room |
| schoolDistrict: | OLENTANGY LSD 2104 DEL CO. |
| source: | Realist |
| sqftAtfls: | 2710 |
| statusChangeDate: | 2020-12-02T00:00:00+00:00 |
| style: | 2 Story |
| taxYear: | 2019 |
| taxesYrly: | 6174 |
| township: | Liberty |
| utilitySpaceLevelUtilityEntryLevel: | 1 |
| warranty: | Home |
| windows: | Insulated All |
Tagged Features:











































































