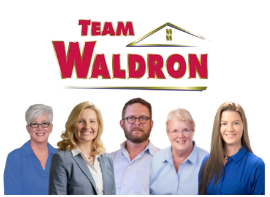
SOLD! Near Ohio Wesleyan University
This well-maintained home was built in 1897. It’s situated near the Ohio Wesleyan University on over 1/3 acre. The welcoming front porch is ideal for entertaining & relaxing. The foyer has original quarter sawn oak staircase, fireplace & courting benches. 1st floor features a large, light-filled open living space with soaring ceilings. Highlights of the dining room are a beautiful oak fireplace & large windows. The bright kitchen features an island, breakfast nook, pantry. The 2nd floor has 4 BR’s, including a large MBR suite with a walk-in closet, full bath and fireplace. A perfect studio/office with built-in shelving, drawers, sink & natural light is on the 3rd floor. A wrap around porch leads to the well-maintained pool, private screened patio & garden. The carriage house has parking for 2.
Address: 101 Montrose Avenue
City: Delaware
State: Ohio
ZIP: 43015
Square Feet: 2,270
Acres: 0.380
Bedrooms: 4
Bathrooms: 3
Additional Features:
2 Car Garage Detached, Additional Building, Boiler Heating, Deck, Decorative Fireplace, Delaware School District, Dishwasher, Electric Range, Family Room, Fenced Yard, Full Basment, Microwave, Patio, Pool, Refrigerator, Screened Porch
[wpgmza id=”179″]
Questions About this Property?
All information deemed reliable but not guaranteed.
| Price: | $$349,000 |
| Address: | 101 Montrose Avenue |
| City: | Delaware |
| County: | Delaware |
| State: | Ohio |
| Zip Code: | 43015 |
| MLS: | 219035304 |
| Year Built: | 1898 |
| Square Feet: | 2,270 |
| Acres: | 0.380 |
| Lot Square Feet: | 0.380 acres |
| Bedrooms: | 4 |
| Bathrooms: | 3 |
| accessibleFeaturesAccessibleFeatures: | No |
| airConditioning: | Wall |
| basementFoundation: | Full |
| bedroomLevelBedsUp1: | 4 |
| builtPriorTo1978: | yes |
| commDevChrg: | no |
| corpLimitperauditor: | Delaware |
| diningRoomLevelDiningEntryLevel: | 1 |
| eatingSpaceLevelEatingSEntryLevel: | 1 |
| exterior: | Wood Siding |
| exteriorAmenities: | Additional Building, Deck, Fenced Yard, Inground Pool, Patio, Screen Porch |
| familyRoomLevelFamilyREntryLevel: | 1 |
| fireplace: | Decorative, Three |
| fullBathsLevelFullBEntryLevel: | 1 |
| fullBathsLevelFullBathsUp1: | 2 |
| garageEnclosdSpaces: | 2 |
| greatRoomLevelGreatRoomUp2: | 1 |
| heating: | Boiler |
| interiorAmenities: | Dishwasher, Electric Dryer Hookup, Electric Range, Microwave, Refrigerator |
| interiorFlooring: | Carpet, Ceramic/Porcelain, Wood-Solid or Veneer |
| latitude: | 40.297008 |
| livingRoomLevelLivingREntryLevel: | 1 |
| longitude: | -83.079114 |
| newConstruction: | no |
| newFinancing: | Conventional, FHA, VA |
| originalListPrice: | 349000 |
| parcelNum: | 519-433-05-016-000 |
| parkingType: | 2 Off Street, Detached Garage, Shared Driveway |
| rooms: | 3-Season Room, Eat Space/Kit, LL Laundry |
| schoolDistrict: | DELAWARE CSD 2103 DEL CO. |
| source: | owner |
| sqftAtfls: | 2370 |
| statusChangeDate: | 2019-11-08T00:00:00+00:00 |
| style: | 3 Story |
| taxYear: | 2018 |
| taxesYrly: | 5074.51 |
| township: | None |
| utilitySpaceLevelUtilityDown1: | 1 |
Tagged Features:
























































