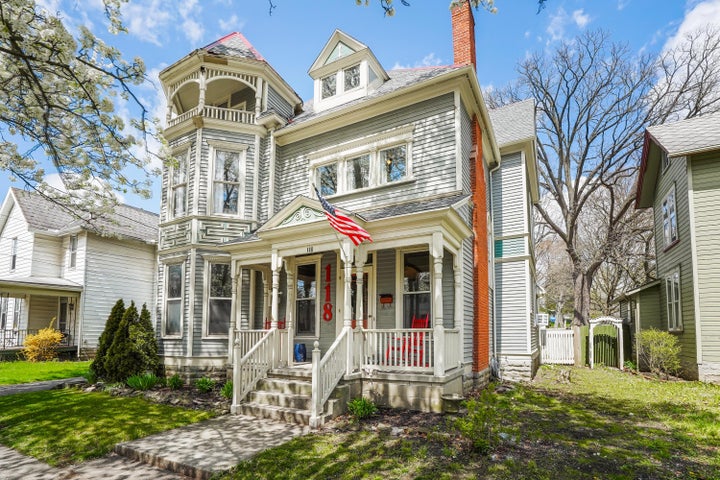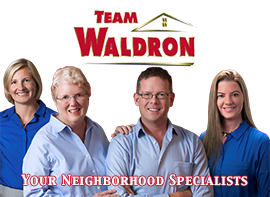
SOLD! Walk to Downtown Delaware
Outstanding Victorian home built in 1855 in NW Delaware. Front porch leads to over sized foyer with unique solid oak triple arches and ornate ”gingerbread” accenting the staircase. Heavy woodwork throughout accents large rooms all of which are flooded with light from large and plentiful windows! Solid oak hdwd floors, LR with beautiful decorative hearth. Large DR has wdbng stove (although current owner has not used it). Kitchen open to FR/sitting area and has massive island with tons of storage. All bedrooms are large and bright. Master is a ”double room” with en suite bath with granite vanity and brand new porcelain ”marble look” tile shower. Private rear yard with large patio and built in fire pit. Walk to downtown.
Agents refer to remarks in the MLS for Sellers requests regarding safe showing instructions.
Address: 118 W Central Avenue
City: Delaware
State: Ohio
ZIP: 43015
Square Feet: 2,856
Acres: 0.120
Bedrooms: 4
Bathrooms: 3
Additional Features:
2 Car Garage Detached, Boiler Heating, Decorative Fireplace, Delaware School District, Dishwasher, Electric Range, Gas Heating, Main Floor Laundry, Microwave, Patio, Refrigerator
[wpgmza id=”199″]
Questions About this Property?
All information deemed reliable but not guaranteed.
| Price: | $$314,000 |
| Address: | 118 W Central Avenue |
| City: | Delaware |
| County: | Delaware |
| State: | Ohio |
| Zip Code: | 43015 |
| MLS: | 220011077 |
| Year Built: | 1855 |
| Square Feet: | 2,856 |
| Acres: | 0.120 |
| Lot Square Feet: | 0.120 acres |
| Bedrooms: | 4 |
| Bathrooms: | 3 |
| Half Bathrooms: | 1 |
| accessibleFeaturesAccessibleFeatures: | No |
| basementFoundation: | Cellar, Partial |
| bedroomLevelBedsUp1: | 4 |
| builtPriorTo1978: | yes |
| commDevChrg: | no |
| corpLimitperauditor: | Delaware |
| diningRoomLevelDiningEntryLevel: | 1 |
| eatingSpaceLevelEatingSEntryLevel: | 1 |
| exterior: | Wood Siding |
| exteriorAmenities: | Patio |
| familyRoomLevelFamilyREntryLevel: | 1 |
| fireplace: | Decorative, Two |
| fullBathsLevelFullBathsUp1: | 2 |
| garageEnclosdSpaces: | 2 |
| halfBathsLevelHalfBEntryLevel: | 1 |
| heating: | Boiler, Gas |
| interiorAmenities: | Dishwasher, Electric Dryer Hookup, Electric Range, Microwave, Refrigerator |
| interiorFlooring: | Carpet, Laminate-Artificial, Wood-Solid or Veneer |
| latitude: | 40.301953 |
| leasedItemsLeasedItems: | No |
| livingRoomLevelLivingREntryLevel: | 1 |
| longitude: | -83.072367 |
| newConstruction: | no |
| originalListPrice: | 314000 |
| parcelNum: | 519-432-13-014-000 |
| parkingType: | 2 Car Garage, Detached Garage |
| rooms: | 1st Flr Laundry, Dining Room, Eat Space/Kit, Family Rm/Non Bsmt, Living Room |
| schoolDistrict: | DELAWARE CSD 2103 DEL CO. |
| source: | Realist |
| sqftAtfls: | 2856 |
| statusChangeDate: | 2020-05-15T00:00:00+00:00 |
| style: | 2 Story |
| taxYear: | 2019 |
| taxesYrly: | 4108 |
| township: | None |
| utilitySpaceLevelUtilityEntryLevel: | 1 |
| windows: | Storm Part |
Tagged Features:





















































































