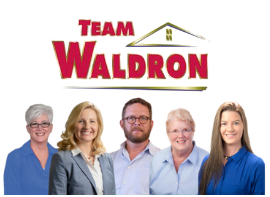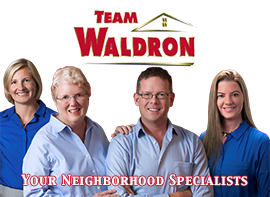
SOLD! All Brick Ranch
Drive down the tree lined drive and you’ll see the completely custom all brick ranch with finished walk out LL sitting on truly one of a kind wooded ravine lot overlooking stunning ravine to Big Walnut Creek. The house has views that are picturesque in each and every direction. The home is constructed of top of the line materials throughout!. LR, Breakfast area & Master all look over custom patios to the ravine and woods beyond. Fnshd LL has 3rd BR, Full bA w/ walk in shower, media area, pool/rec area, massive work out rm & equally large basement/storage area. Sellers have installed custom walking bridge and staircase with bench area in order to maximize enjoying the setting. 2 car side load garage!
Address: 13544 Olive Green Road
City: Sunbury
State: Ohio
ZIP: 43074
Square Feet: 1,738
Acres: 5.640
Bedrooms: 3
Bathrooms: 3
Additional Features:
2 Car Garage Attached, Additional Building, Big Walnut Schools, Central Air, Dishwasher, Electric Range, Forced Air Propane, Full Basment, Gas Fireplace, Main Floor Laundry, Main Floor Owner's Suite, Patio, Ravine Lot, Refrigerator, Walkout Basement, Water Views, Woodburning Fireplace
[wpgmza id=”192″]
Questions About this Property?
All information deemed reliable but not guaranteed.
| Price: | $$525,000 |
| Address: | 13544 Olive Green Road |
| City: | Sunbury |
| County: | Delaware |
| State: | Ohio |
| Zip Code: | 43074 |
| MLS: | 219042621 |
| Year Built: | 2003 |
| Square Feet: | 1,738 |
| Acres: | 5.640 |
| Lot Square Feet: | 5.640 acres |
| Bedrooms: | 3 |
| Bathrooms: | 3 |
| accessibleFeaturesAccessibleFeatures: | No |
| airConditioning: | Central |
| basementFoundation: | Full, Walkout |
| bedroomLevelBedsDown1: | 1 |
| bedroomLevelBedsEntryLevel: | 2 |
| builtPriorTo1978: | no |
| commDevChrg: | no |
| corpLimitperauditor: | None |
| denLevelDenEntryLevel: | 1 |
| diningRoomLevelDiningEntryLevel: | 1 |
| eatingSpaceLevelEatingSEntryLevel: | 1 |
| exterior: | Brick |
| exteriorAmenities: | Additional Building, Patio |
| fireplace: | Gas Log, Log Woodburning, Two |
| fullBathsLevelFullBEntryLevel: | 2 |
| fullBathsLevelFullBathsDown1: | 1 |
| garageEnclosdSpaces: | 2 |
| heating: | Forced Air, Propane |
| interiorAmenities: | Dishwasher, Electric Range, Refrigerator |
| interiorFlooring: | Carpet, Ceramic/Porcelain, Wood-Solid or Veneer |
| latitude: | 40.31734 |
| leasedItemsLeasedItems: | No |
| livingRoomLevelLivingREntryLevel: | 1 |
| longitude: | -82.815572 |
| lotCharacteristics: | Ravine Lot, Water View, Wooded |
| newConstruction: | no |
| originalListPrice: | 525000 |
| parcelNum: | 516-240-01-060-000 |
| parkingType: | 2 Car Garage, Attached Garage, Opener |
| recRoomLevelRecRoomDown1: | 1 |
| rooms: | 1st Flr Laundry, 1st Flr Owner Suite, Den - Non Bsmt, Dining Room, Eat Space/Kit, Living Room, Rec Rm/Bsmt |
| schoolDistrict: | BIG WALNUT LSD 2101 DEL CO. |
| source: | Finished Walkout LL |
| sqftAtfls: | 3169 |
| statusChangeDate: | 2020-02-25T00:00:00+00:00 |
| style: | 1 Story |
| taxYear: | 2018 |
| taxesYrly: | 4263 |
| township: | Porter |
| utilitySpaceLevelUtilityEntryLevel: | 1 |
| windows: | Insulated All |
Tagged Features:








































































