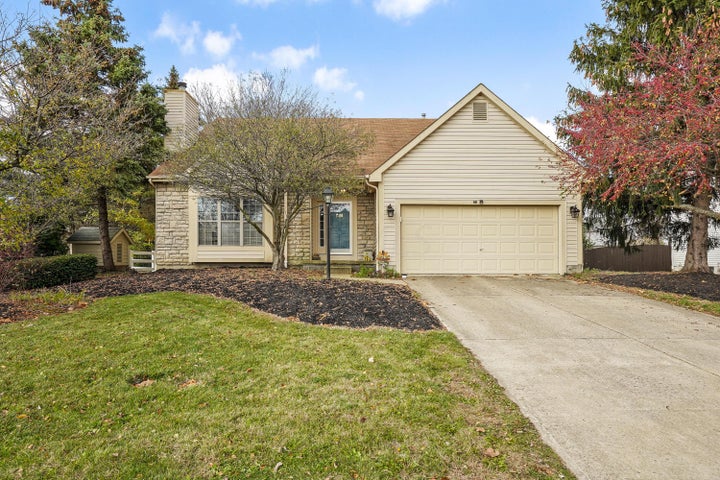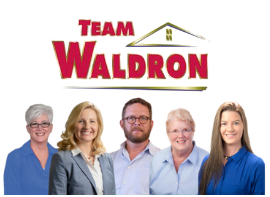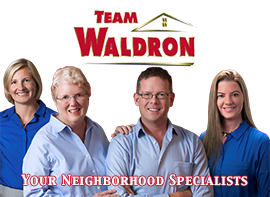
SOLD!
This beautiful 3 Bedroom Home in Westerville has It All!!! Features include a 2 Story Great Room with Fireplace, Fenced in Yard, First floor Master Suite with Private Full Bath, First Floor Laundry, Huge Loft upstairs with two other spacious bedrooms with Walk-In Closets. Tons of updates!!! The Community has Walking Trails, a Park and is Conveniently Located Near Uptown Westerville and Polaris.
Address: 7070 Lake Valley Drive
City: Westerville
State: Ohio
ZIP: 43082
Square Feet: 2,398
Acres: 0.240
Bedrooms: 3
Bathrooms: 3
Additional Features:
2 Car Garage Attached, Central Air, Dishwasher, Electric, Fenced Yard, Full Basment, Gas Fireplace, Gas Range, Loft, Main Floor Laundry, Main Floor Owner's Suite, Microwave, Patio, Refrigerator, Soaking Tub, Westerville City Schools
[wpgmza id=”191″]
Questions About this Property?
All information deemed reliable but not guaranteed.
| Price: | $$320,000 |
| Address: | 7070 Lake Valley Drive |
| City: | Westerville |
| County: | Delaware |
| State: | Ohio |
| Zip Code: | 43082 |
| Subdivision: | Northern Lakes |
| MLS: | 219042090 |
| Year Built: | 1996 |
| Square Feet: | 2,398 |
| Acres: | 0.240 |
| Lot Square Feet: | 0.240 acres |
| Bedrooms: | 3 |
| Bathrooms: | 3 |
| Half Bathrooms: | 1 |
| accessibleFeaturesAccessibleFeatures: | No |
| airConditioning: | Central |
| assocCondoFee: | 105 |
| basementFoundation: | Full |
| bedroomLevelBedsEntryLevel: | 1 |
| bedroomLevelBedsUp1: | 2 |
| builtPriorTo1978: | no |
| cmplexSubAmenities: | Bike/Walk Path, Park |
| commDevChrg: | no |
| corpLimitperauditor: | None |
| diningRoomLevelDiningEntryLevel: | 1 |
| eatingSpaceLevelEatingSEntryLevel: | 1 |
| exterior: | Stone, Vinyl Siding |
| exteriorAmenities: | Fenced Yard, Patio |
| fireplace: | Gas Log, One |
| fullBathsLevelFullBEntryLevel: | 1 |
| fullBathsLevelFullBathsUp1: | 1 |
| garageEnclosdSpaces: | 2 |
| greatRoomLevelGreatREntryLevel: | 1 |
| halfBathsLevelHalfBEntryLevel: | 1 |
| heating: | Electric |
| hoaCoaFeeIncludes: | Common Area Only |
| interiorAmenities: | Dishwasher, Electric Dryer Hookup, Electric Water Heater, Garden/Soak Tub, Gas Range, Microwave, Refrigerator |
| interiorFlooring: | Carpet, Wood-Solid or Veneer |
| latitude: | 40.146211 |
| leasedItemsLeasedItems: | No |
| livingRoomLevelLivingREntryLevel: | 1 |
| longitude: | -82.906954 |
| lotSizeSide: | 130 |
| midHighRise: | no |
| newConstruction: | no |
| newFinancing: | Conventional, FHA, VA |
| originalListPrice: | 320000 |
| parcelNum: | 317-341-04-017-000 |
| parkingType: | 2 Car Garage, Attached Garage, Opener |
| recRoomLevelRecRoomUp1: | 1 |
| rooms: | 1st Flr Laundry, 1st Flr Owner Suite, Dining Room, Eat Space/Kit, Great Room, Loft |
| schoolDistrict: | WESTERVILLE CSD 2514 FRA CO. |
| source: | Realist |
| sqftAtfls: | 2398 |
| statusChangeDate: | 2020-03-30T00:00:00+00:00 |
| style: | 2 Story |
| taxYear: | 2018 |
| taxesYrly: | 5693 |
| township: | Genoa |
| utilitySpaceLevelUtilityEntryLevel: | 1 |
| windows: | Insulated All |
Tagged Features:

























































