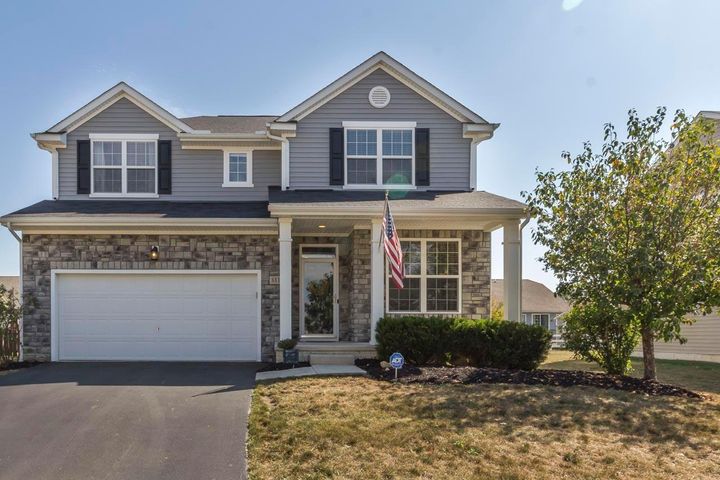
SOLD! A great place to call HOME!
Move in ready with neutral colors and an open floor plan. This home has 3 bedrooms including a huge master suite, loft space and convenient 2nd floor laundry room. The great room and master benefit from the builder bump out with more living space. Master suite boasts large in suite bath, with walk in closet. The light filled kitchen features an island, stainless appliances and hardwoods opening to the stamped concrete patio and wood fenced back yard. Full basement with sump pump, radon mitigation & bathroom rough in. Walking & bike paths to community park, basketball and tennis courts.
Address: 881 Canal Street
City: Delaware
State: Ohio
ZIP: 43015
Square Feet: 2,312
Acres: 0.170
Bedrooms: 3
Bathrooms: 3
[wpgmza id=”182″]
Questions About this Property?
All information deemed reliable but not guaranteed.
| Price: | $$274,900 |
| Address: | 881 Canal Street |
| City: | Delaware |
| County: | Delaware |
| State: | Ohio |
| Zip Code: | 43015 |
| Subdivision: | Carson Farms |
| MLS: | 219037516 |
| Year Built: | 2012 |
| Square Feet: | 2,312 |
| Acres: | 0.170 |
| Lot Square Feet: | 0.170 acres |
| Bedrooms: | 3 |
| Bathrooms: | 3 |
| Half Bathrooms: | 1 |
| accessibleFeaturesAccessibleFeatures: | No |
| airConditioning: | Central |
| assocCondoFee: | 100 |
| basementFoundation: | Full |
| bedroomLevelBedsUp1: | 3 |
| builtPriorTo1978: | no |
| cmplexSubAmenities: | Basketball Court, Bike/Walk Path, Park, Sidewalk, Tennis Court |
| commDevChrg: | no |
| corpLimitperauditor: | Delaware |
| diningRoomLevelDiningEntryLevel: | 1 |
| eatingSpaceLevelEatingSEntryLevel: | 1 |
| exterior: | Masonry, Vinyl Siding |
| exteriorAmenities: | Fenced Yard, Patio |
| fireplace: | Gas Log, One |
| fullBathsLevelFullBathsUp1: | 2 |
| garageEnclosdSpaces: | 2 |
| greatRoomLevelGreatREntryLevel: | 1 |
| halfBathsLevelHalfBEntryLevel: | 1 |
| heating: | Forced Air, Gas |
| hoaCoaFeeIncludes: | Common Area Only, Recreation |
| interiorAmenities: | Electric Dryer Hookup, Gas Range, Gas Water Heater, Microwave, Refrigerator, Security System |
| interiorFlooring: | Carpet, Wood-Solid or Veneer |
| latitude: | 40.292991 |
| leasedItemsLeasedItems: | No |
| longitude: | -83.10699 |
| midHighRise: | no |
| newConstruction: | no |
| newFinancing: | Conventional, FHA, VA |
| originalListPrice: | 274900 |
| parcelNum: | 519-330-09-012-000 |
| parkingType: | 2 Car Garage, 2 Off Street, Attached Garage, Opener |
| rooms: | 2nd Flr Laundry, Bonus Room, Dining Room, Eat Space/Kit, Great Room, Loft |
| schoolDistrict: | DELAWARE CSD 2103 DEL CO. |
| source: | Realist |
| sqftAtfls: | 2312 |
| statusChangeDate: | 2019-11-22T00:00:00+00:00 |
| style: | 2 Story |
| taxYear: | 2018 |
| taxesYrly: | 4681 |
| township: | None |
| utilitySpaceLevelUtilityDown1: | 1 |
Tagged Features:






















































