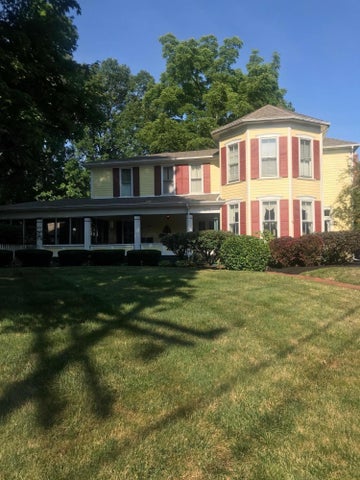
SOLD!
Gorgeous period Victorian on stunning ravine lot (5 parcels) that end at Blue Limestone Park! Remodeled Kitchen with large center island and separate informal eating area, center hall with turned open stair, hardwood floors, dining room with impressive bay window and gorgeous hearth, Living room with walls of built-in bookshelves, crowning jewel of this house… STUNNING PORCHES! Rear screened in porch and full covered front porch create beautiful additional living areas. Private den upstairs easily used as 4th BR. Back patio is beautifully landscaped and leads to walking trail through woods to lower field adjacent to park.
Address: 273 W Central Avenue
City: Delaware
State: Ohio
ZIP: 43015
Square Feet: 2,378
Acres: 1.090
Bedrooms: 3
Bathrooms: 3
Additional Features:
2 Car Garage Detached, Central Air, Delaware School District, Dishwasher, Forced Air Gas Heating, Gas Fireplace, Gas Range, Patio, Ravine Lot, Refrigerator, Screened Porch, Second Floor Laundry
[wpgmza id=”206″]
All information deemed reliable but not guaranteed.
| Price: | $$355,000 |
| Address: | 273 W Central Avenue |
| City: | Delaware |
| County: | Delaware |
| State: | Ohio |
| Zip Code: | 43015 |
| MLS: | 220022582 |
| Year Built: | 1875 |
| Square Feet: | 2,378 |
| Acres: | 1.090 |
| Lot Square Feet: | 1.090 acres |
| Bedrooms: | 3 |
| Bathrooms: | 3 |
| Half Bathrooms: | 1 |
| accessibleFeaturesAccessibleFeatures: | No |
| airConditioning: | Central |
| basementFoundation: | Cellar, Partial |
| bedroomLevelBedsUp1: | 3 |
| builtPriorTo1978: | yes |
| commDevChrg: | no |
| corpLimitperauditor: | Delaware |
| denLevelDenUp1: | 1 |
| diningRoomLevelDiningEntryLevel: | 1 |
| eatingSpaceLevelEatingSEntryLevel: | 1 |
| exterior: | Wood Siding |
| exteriorAmenities: | Patio, Screen Porch |
| fireplace: | Gas Log, Two |
| fullBathsLevelFullBathsUp1: | 2 |
| garageEnclosdSpaces: | 2 |
| halfBathsLevelHalfBEntryLevel: | 1 |
| heating: | Forced Air, Gas |
| interiorAmenities: | Dishwasher, Gas Range, Refrigerator |
| latitude: | 40.302104 |
| leasedItemsLeasedItems: | No |
| livingRoomLevelLivingREntryLevel: | 1 |
| longitude: | -83.078568 |
| lotCharacteristics: | Ravine Lot, Wooded |
| midHighRise: | no |
| multParcelsSchDis: | yes |
| newConstruction: | no |
| originalListPrice: | 355000 |
| parcelNum: | 519-432-19-005-000 |
| parkingType: | 2 Car Garage, Detached Garage, Opener |
| rooms: | 2nd Flr Laundry, Den - Non Bsmt, Dining Room, Eat Space/Kit, Living Room |
| schoolDistrict: | DELAWARE CSD 2103 DEL CO. |
| source: | Realist |
| sqftAtfls: | 2378 |
| statusChangeDate: | 2020-09-01T00:00:00+00:00 |
| style: | 2 Story |
| taxYear: | 2019 |
| taxesYrly: | 5270 |
| township: | None |
| utilitySpaceLevelUtilityUp1: | 1 |
| windows: | Storm Part |
Tagged Features:














































































